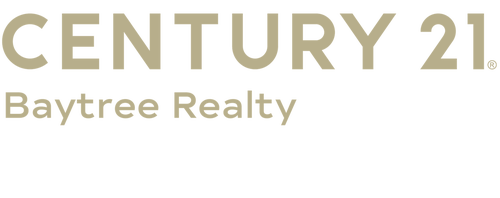


Listing Courtesy of: SPACE COAST / Century 21 Baytree Realty / Dawn Strandell
230 Willow Avenue Merritt Island, FL 32953
Active (153 Days)
$280,000 (USD)
MLS #:
1055922
1055922
Taxes
$1,707(2025)
$1,707(2025)
Lot Size
7,841 SQFT
7,841 SQFT
Type
Single-Family Home
Single-Family Home
Year Built
1963
1963
Style
Ranch
Ranch
County
Brevard County
Brevard County
Community
Carlton Groves Subd No 3
Carlton Groves Subd No 3
Listed By
Dawn Strandell, Century 21 Baytree Realty
Source
SPACE COAST
Last checked Feb 18 2026 at 1:16 AM GMT+0000
SPACE COAST
Last checked Feb 18 2026 at 1:16 AM GMT+0000
Bathroom Details
- Full Bathroom: 1
Interior Features
- Ceiling Fan(s)
- Pantry
- Open Floorplan
- Primary Bathroom - Tub With Shower
Subdivision
- Carlton Groves Subd No 3
Lot Information
- Other
Heating and Cooling
- Central
- Electric
- Central Air
Flooring
- Tile
- Wood
Exterior Features
- Impact Windows
- Roof: Membrane
Utility Information
- Utilities: Electricity Connected, Sewer Connected, Cable Connected, Water Connected
- Sewer: Public Sewer
- Fuel: Electric
Living Area
- 1,172 sqft
Listing Price History
Date
Event
Price
% Change
$ (+/-)
Feb 17, 2026
Price Changed
$280,000
-2%
-$5,000
Nov 06, 2025
Price Changed
$285,000
-3%
-$10,000
Aug 30, 2025
Listed
$295,000
-
-
Location
Estimated Monthly Mortgage Payment
*Based on Fixed Interest Rate withe a 30 year term, principal and interest only
Listing price
Down payment
%
Interest rate
%Mortgage calculator estimates are provided by C21 Baytree Realty and are intended for information use only. Your payments may be higher or lower and all loans are subject to credit approval.
Disclaimer: Copyright 2026 Space Coast MLS. All rights reserved. This information is deemed reliable, but not guaranteed. The information being provided is for consumers’ personal, non-commercial use and may not be used for any purpose other than to identify prospective properties consumers may be interested in purchasing. Data last updated 2/17/26 17:16





Description